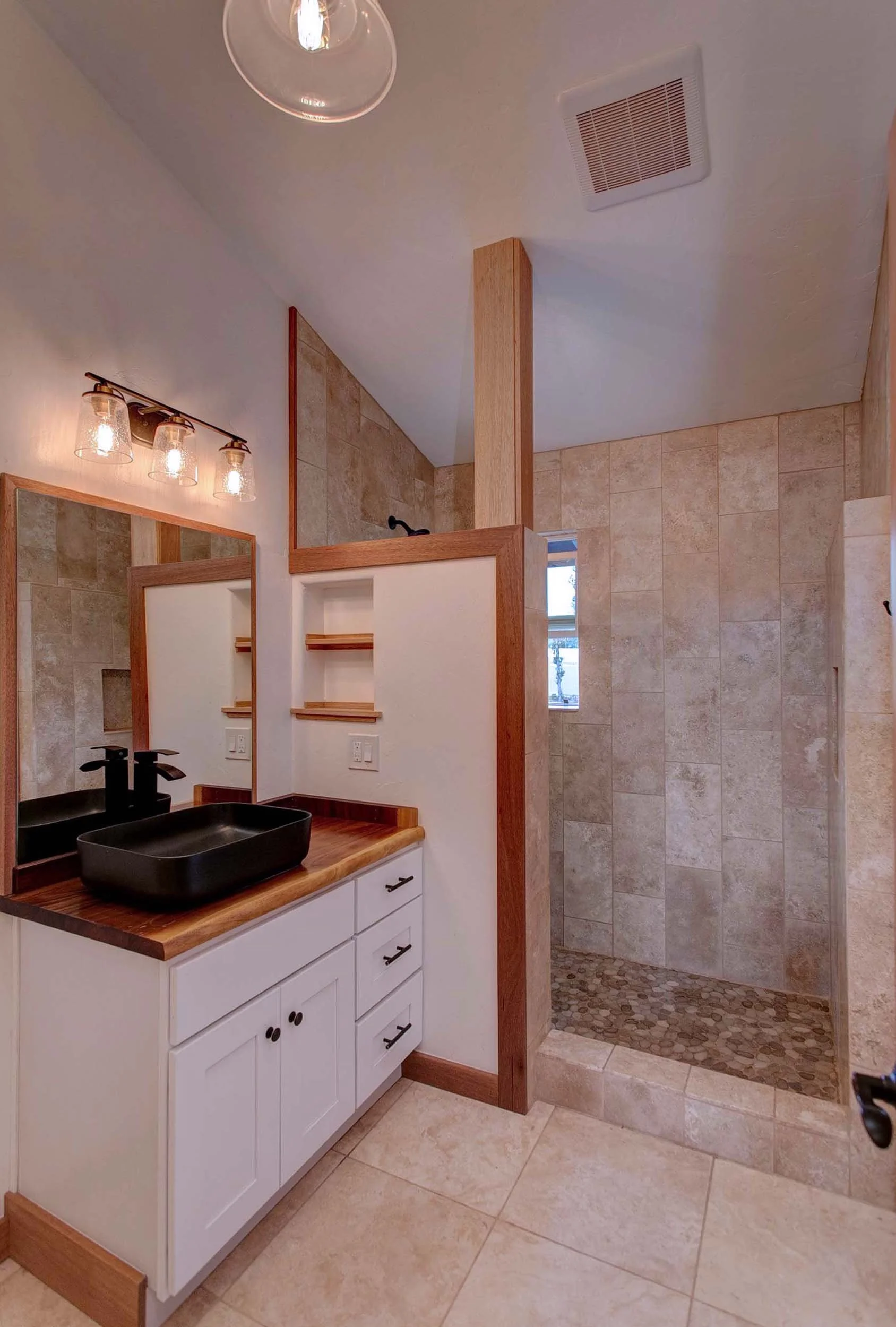14-2054 14TH AVE
Custom-built home in Kea’au, Hawai’i, living in harmony with the natural surroundings.
Semi-Off-Grid on The Big Island
Completed in 2019 this two-story single family home in Kea’au, Hawai’i was designed with comfort, function and cost in mind. A minimalist footprint housed a variety of different spaces including storage, utility rooms, and covered parking on the ground floor, plus a covered lanai, wrap-around porch, kitchen, walk-in pantry, living room, three bedrooms, and two bathrooms on the second floor.
The living space featured a long vaulted open space with entry walls separating the living room from the kitchen. The house was positioned on the lot to take full advantage of the trade winds. Humidity in Hawai’i can only be matched with wind so the whole house was designed to provide maximum air flow. Ceiling fans in every room and jalousie windows above sliding windows created circulation that could be adjusted for different seasons and different times of day.
A covered lanai looking out onto the backyard was joined to the kitchen with a sliding glass door. Half-walls, railings and big open windows created an outdoor space that was also shielded from weather.
The grounds featured a circular driveway, multiple garden beds, a gravel road to the upper section of the lot, many native o’hia trees, guavi, ferns and palms. Wherever possible the natural undulation of the lava was left intact. This selective style of grading is more difficult but in the end much more beautiful and preservative. It’s the opposite of what many people do in Hawaiian Paradise Park – and that is bulldoze the entire piece of land, creating one level square, devoid of any native plant life and ripe for weeds and invasive species.
Because of the remote location, the house was built semi-off-grid. It was connected to the power grid but water and sewer services do not exist in many parts of the Big Island. A septic tank was buried in the back yard and a rain catchment system provided water.
The large surface area of the roof ensured that as much rain as possible could be collected by gutters and fed into a 10,000 gallon holding tank. A UV filtration system cleaned the rainwater, making it usable for showers, cooking and washing. As much as it rains in this part of the island, without enough roof space, many people end up having to pay for water delivery during dry months. With the large roof the catchment tank was often overflowing.
The roof also supported two solar panels that were used for the hot water heater instead of propane. Natural gas is not available and the cost of electric power is very high in Hawai’i so LED lighting and the solar panels mitigated this expense. More solar panels could potentially alleviate the need for grid power entirely.
Underneath the living space a carport and massive storage area provided ample storage space. In Hawai’i the elements are relentless. Covered space is a coveted necessity for tools, gardening supplies, lumber and belongings. Nothing can be left outdoors unless it’s utterly indestructible.
Instead of a traditional garage, Peter opted to create covered parking and garden supply storage with two spaces that were easy to access but also protected from rain. Adjacent was a fully enclosed space with a concrete floor that was used to store tools and building materials, house the water filtration system and provide space for gear and other personal belongings.
The bathrooms featured natural stone, slate, wood and granite. The focus on high contrast throughout the house was continued with black fixtures, white cabinets and white walls. In the larger bathroom, the shower and floor featured light colored stone and in the half bath a darker slate was used on the floor. Cedar trim and built-in shelving completed the custom look.
Three bedrooms each featured vaulted ceilings, wood floors, cedar-trimmed windows, custom-built closets and track lighting. Peter had noticed that with ceiling fans always running in Hawai’i houses, a pulsing effect was created with recessed lighting in the ceiling. He opted to use track lighting placed lower than the ceiling fan to avoid the strobe effect.
Wooden jalousie style slats were installed above all the bedroom doors to enhance air flow while maintaining privacy.
Closet doors were scrapped and the tops of the closets remained open and trimmed instead of covered with more framing and drywall. In this area of the Big Island, mold is a guarantee without enough air flow to keep walls and belongings dry. Closed in closets become the perfect environment to ruin clothes instead of preserve them! This method created a container for organization that could still breathe.
A lot of mainland expectations don’t make sense in a tropical climate. Although Hawai’i is adopting many building codes from the mainland, the design and function of a Hawai’i house should be centered around this very unique environment.
While the architectural design was far simpler than the Tahoe houses that have come before it, this house proved to be ideal for the climate and equipped with ample storage. It was one of the most unique and well-built houses in the neighborhood and had a full-price offer within two weeks of being listed.
More to See
Montgomery Estates Masterpiece
Wagon Train Trail
In 2014 the team embarked on a 3,300 square foot home set on an up-sloping lot in Montgomery Estates. The result was an impressive residence that sold before it was even finished.





















